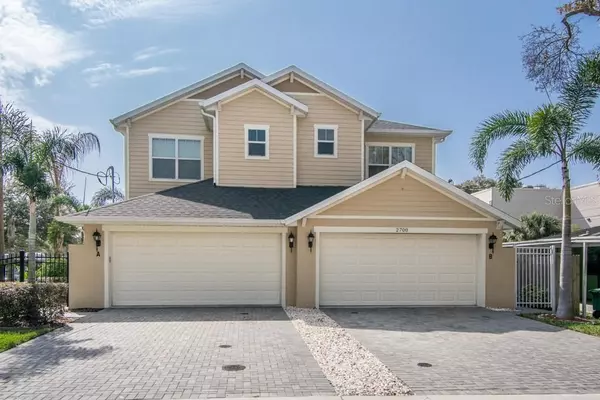For more information regarding the value of a property, please contact us for a free consultation.
2700 W HORATIO ST #B Tampa, FL 33609
Want to know what your home might be worth? Contact us for a FREE valuation!

Our team is ready to help you sell your home for the highest possible price ASAP
Key Details
Sold Price $500,000
Property Type Townhouse
Sub Type Townhouse
Listing Status Sold
Purchase Type For Sale
Square Footage 2,056 sqft
Price per Sqft $243
Subdivision Seward Place
MLS Listing ID T3265302
Sold Date 11/23/20
Bedrooms 3
Full Baths 2
Half Baths 1
Construction Status Financing,Inspections
HOA Y/N No
Year Built 2015
Annual Tax Amount $6,826
Lot Size 3,049 Sqft
Acres 0.07
Lot Dimensions 28x110
Property Description
Location? Size? Updates? This one has it all with an amazing NEW price! This 2015 year built, two unit, townhome is the perfect blend of modern function and simple living. As you enter the private residence, you are immediately greeted by the gleaming wood floors and loads of natural light. Step into the large open family room with beautiful fireplace and picture perfect mantle. Neutral colors compliment any decor. A light and bright updated kitchen with granite countertops, white 42 inch cabinets and stainless steel appliances make entertaining a breeze. There is also plenty of room for a large table just off the kitchen. Upstairs you will find the three well appointed bedrooms including the owners retreat complete with a walk in closet and bathroom featuring a granite countertop with dual vanity sinks. The secondary full bathroom also has dual sinks making it perfect for family and guests. This impeccably kept townhome is only steps to South Tampa's Publix and Howard Avenues shops, bars and restaurants. If you're not interested in going out, no problem, you have plenty of room to stretch your legs outside in your private yard or simply enjoy the Florida Fall on your rear deck.
Location
State FL
County Hillsborough
Community Seward Place
Zoning RM-16
Interior
Interior Features Ceiling Fans(s), Crown Molding, Eat-in Kitchen, Open Floorplan
Heating Central
Cooling Central Air
Flooring Carpet, Ceramic Tile, Wood
Fireplaces Type Gas, Family Room
Fireplace true
Appliance Cooktop, Dishwasher, Disposal, Microwave, Range, Refrigerator
Laundry Upper Level
Exterior
Exterior Feature Fence, Irrigation System
Garage Spaces 2.0
Community Features None
Utilities Available BB/HS Internet Available, Cable Connected, Electricity Connected, Public
View City
Roof Type Shingle
Porch Rear Porch
Attached Garage true
Garage true
Private Pool No
Building
Lot Description City Limits, Paved
Story 2
Entry Level Two
Foundation Slab
Lot Size Range 0 to less than 1/4
Sewer Public Sewer
Water Public
Architectural Style Traditional
Structure Type Block,Stucco,Wood Frame
New Construction false
Construction Status Financing,Inspections
Schools
Elementary Schools Mitchell-Hb
Middle Schools Wilson-Hb
High Schools Plant-Hb
Others
HOA Fee Include None
Senior Community No
Ownership Fee Simple
Acceptable Financing Cash, Conventional, VA Loan
Listing Terms Cash, Conventional, VA Loan
Special Listing Condition None
Read Less

© 2025 My Florida Regional MLS DBA Stellar MLS. All Rights Reserved.
Bought with CENTURY 21 BEGGINS ENTERPRISES



